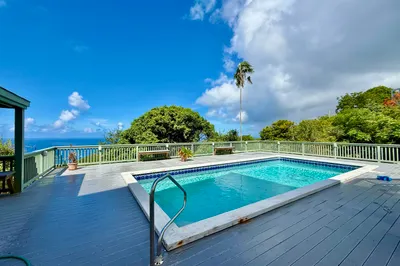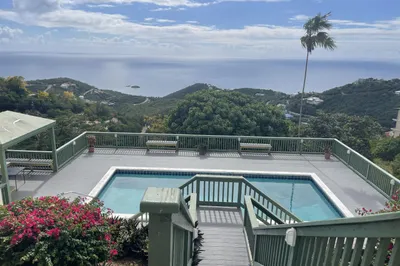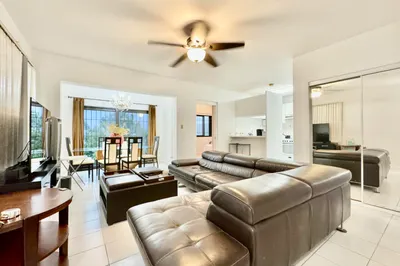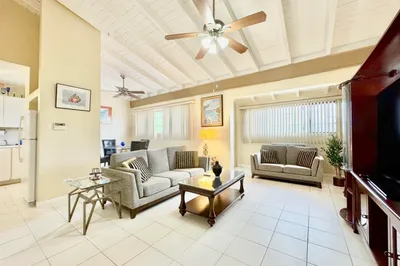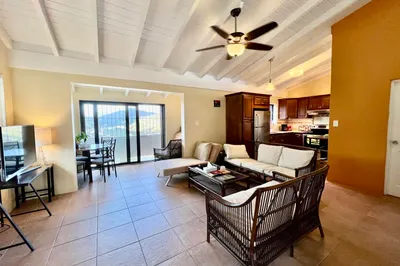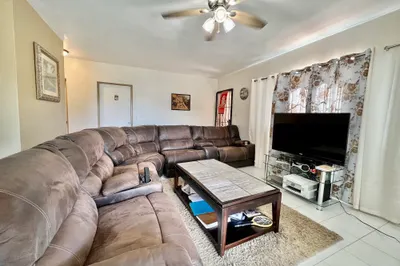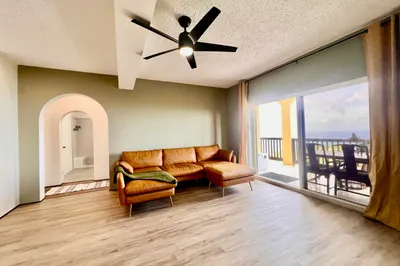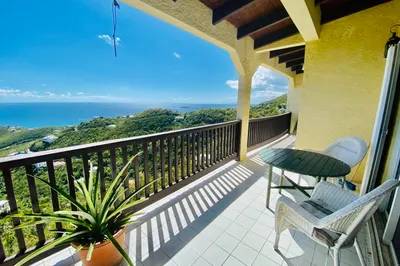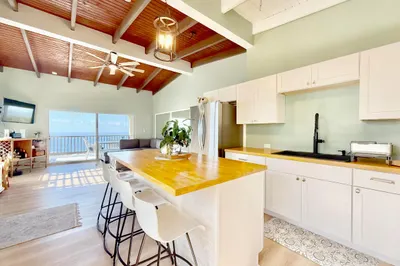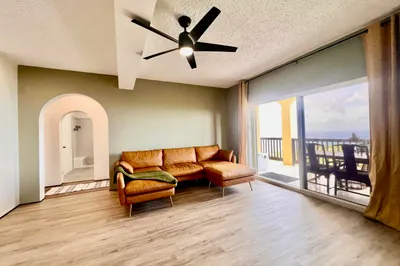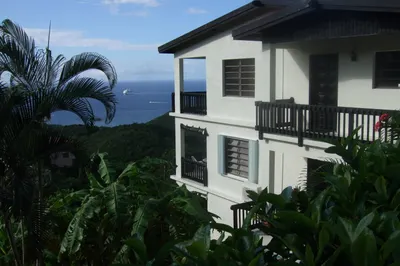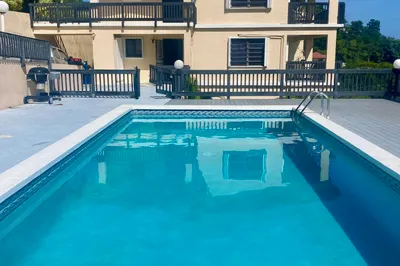Highlights of A4 Frenchman Bay Fb
- MLS #
- 21-195
- Quarter
- Frenchmans Bay
- Sub Type
- Condominium
- Total Bedrooms
- 2
- Pets Allowed/Deposit
- Yes
- Status
- Closed
- Total Bathrooms
- 2
-
Property Description
Just finished remodeling the unit, new kitchen, new bathroom cabinets, AC in the living room and the two bedrooms., new furniture, new paint scheme.Comes with dishwasher and washer/dryer in the unit.Balcony views are incredible!COA board pet policy is flexible.COA in the process of repaving the access driveways
-
Features
- AC/Fans: 3
- Appliance Dryer: 1
- Appliance Range: 1
- Appliance Washer: 1
- Baths # Showers: 1.00
- Exterior Landscape: Professional
- Flooring: Ceramic
- Storm Shutters: Accordion
- Appliance Dishwasher: 1
- Appliance Fans: 4
- Appliance Refrigerator: 1
- Baths # Shower/Bath: 1.00
- Exterior Construction: Concrete Block
- Exterior Road: Paved
- Roof: Fluid Applied
-
Additional Info
- Available Date: February 4, 2021
- Construction: Masonry
- Rental Info: 12 Month Lease
- Condo Name: Frenchman's Heights
- Intended Use: Primary
- Water Utility: Cistern
-
Amenities
- Amenities: Cathedral Ceiling
- View: French Cap/STX, Panoramic, South Shore
- Furnished: Yes
Listing courtesy of Christie's International Real Estate USVI, (340) 775-9000.
Map
A4 Frenchman Bay Fb, Frenchmans Bay St. Thomas, 00802
Loading Map...
A4 Frenchman Bay Fb
Similar Listings
Frenchmans Bay, St. Thomas






