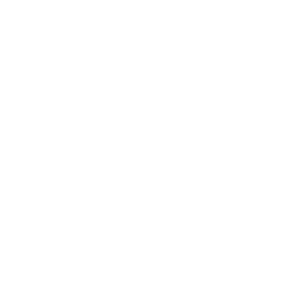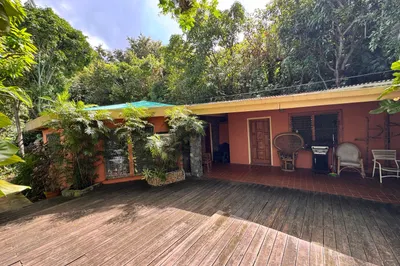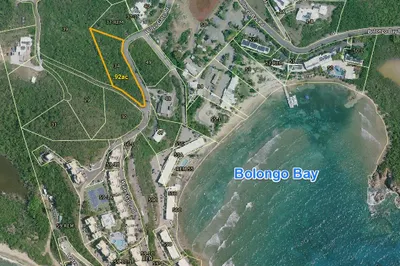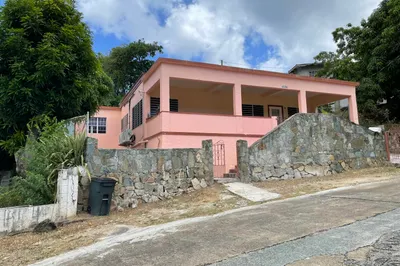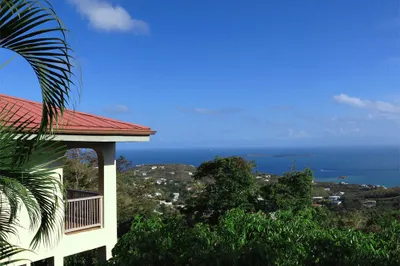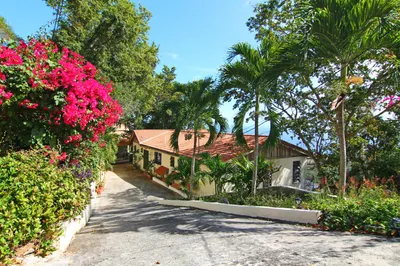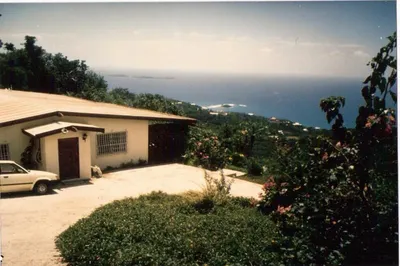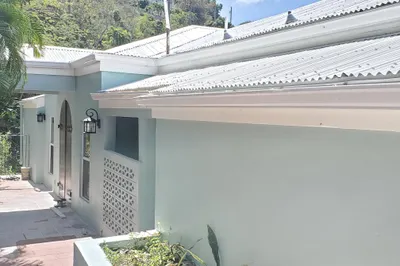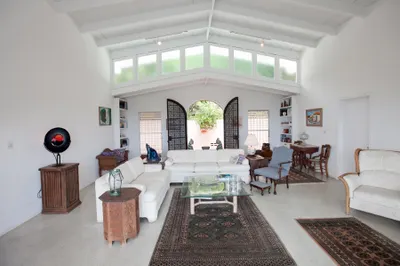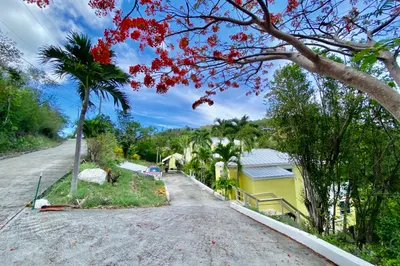Highlights of 16-13 Frenchman Bay Fb
- Approx Int Sqft
- 1,738
- MLS #
- 15-1824
- Status
- Closed
- Total Approx. SqFt
- 2,229
- Total Bedrooms
- 3
- Year Built
- 1989
- Lot Acres
- 0.60
- Quarter
- Frenchmans Bay
- Sub Type
- Residential - Single
- Total Bathrooms
- 2
- Total SqFt
- 2,229
-
Property Description
Pristine, spacious, 3BR, 2BTH single level family home, secluded & very private & gated.Cool location at the end of highest road in upper Frenchman's Bay!! Built exceeding typical standards, Kevin Qualls design features Vaulted ceilings throughout! Great room, full length covered deck to enjoy the breathtaking views, gentle breezes and natures songs. Full size lower level is ready to develop!!
-
Additional Info
- Intended Use: Primary
- Zoning: R-1
- Restrictions: Of Record
-
Amenities
- Furnished: Negotiable
-
Fees and Taxes
- Tax Year: 2015
- Taxes: 1229.40
Listing courtesy of Christie's International Real Estate USVI, (340) 775-9000.
Map
16-13 Frenchman Bay Fb, Frenchmans Bay St. Thomas, 00802
Loading Map...
16-13 Frenchman Bay Fb

