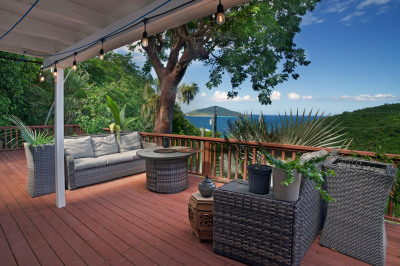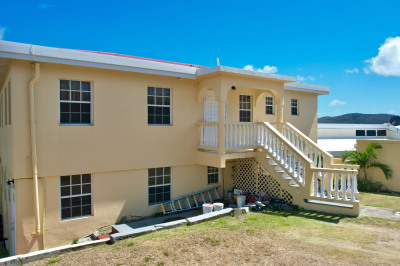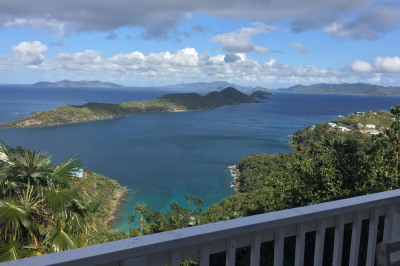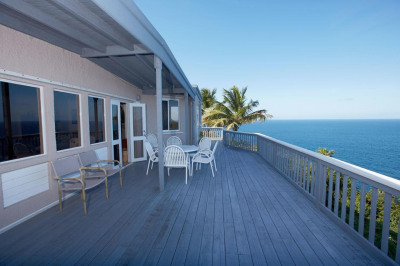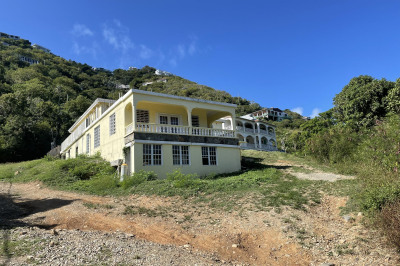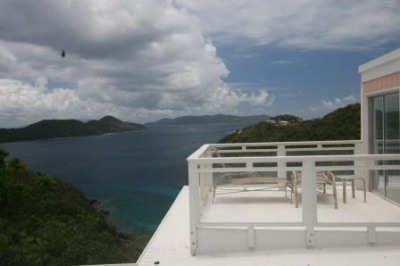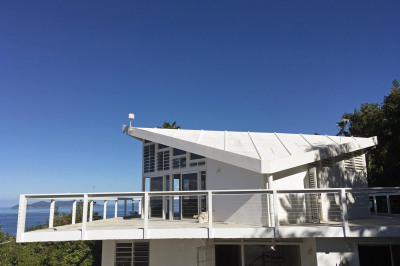Highlights of 4-1 Tabor & Harmony Ee
- Approx Ext Acres
- 1864
- Lot Acres
- 1.02
- Quarter
- East End
- Sub Type
- 2 - 4 Multi Units
- Total Bathrooms
- 3
- Total SqFt
- 3,664
- Approx Int Sqft
- 1,800
- MLS #
- 13-1364
- Status
- Closed
- Total Approx. SqFt
- 3,664
- Total Bedrooms
- 3
- Year Built
- 1963
-
Property Description
Family home with sensational views that offers tremendous rental income courtesy of honeymoon suite below. Business conveys with sale, owners can assist in transition to ensure no loss of reservations. Gorgeous pool. Cabana bath. Each bedroom has a view. Two hot tubs. Beautifully maintained. Priced to sell!
-
Additional Info
- Restrictions: None Noted
- Zoning: R-1
-
Amenities
- Furnished: Yes
- Pool: Yes
-
Fees and Taxes
- Tax Year: 2012
- Taxes: 1322.00
Listing courtesy of Sea Glass Properties, (340) 774-5277.
Map
4-1 Tabor & Harmony Ee, East End St. Thomas, 00802
Loading Map...
4-1 Tabor & Harmony Ee






