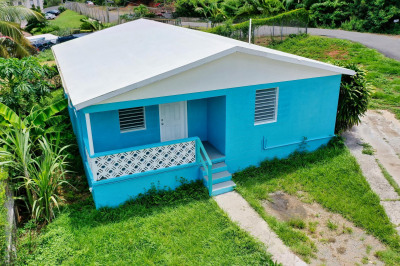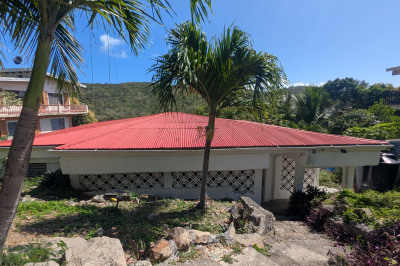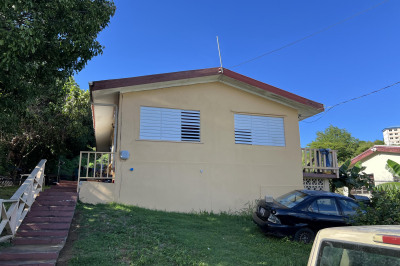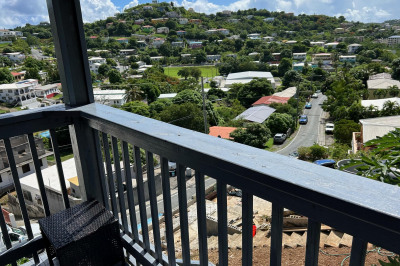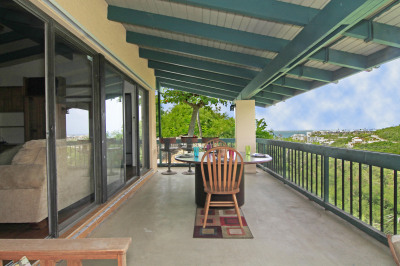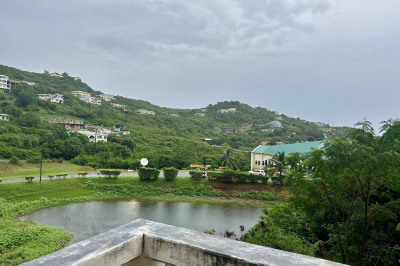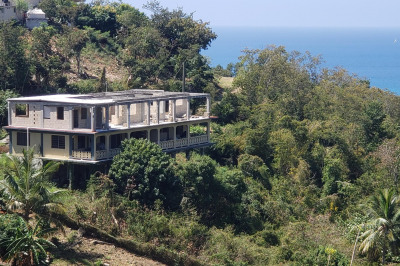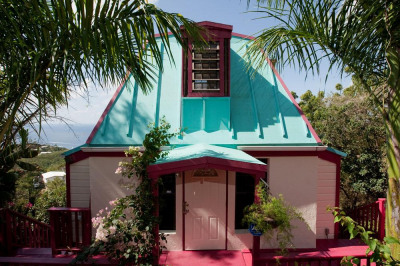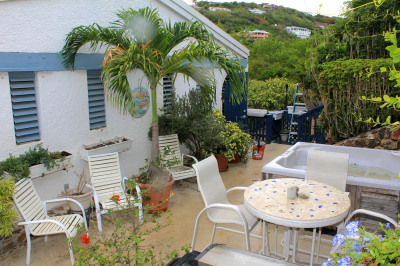Highlights of 34 Bolongo Fb
- Lot Acres
- 0.92
- Quarter
- Frenchmans Bay
- Sub Type
- 2 - 4 Multi Units
- Total Bathrooms
- 3
- Total SqFt
- 2,000
- MLS #
- 25-52
- Status
- Active
- Total Approx. SqFt
- 2,000
- Total Bedrooms
- 2
- Year Built
- 2024
-
Property Description
Walking distance to Bolongo Beach, Bolongo Resort and restaurants. This under construction site has the driveway cut and cisterns in place. Here is your chance to finish building your dream home exactly the way you want. Lot driveway is graded, retaining walls are in, two freshwater and two gray water cisterns are in place and slab is poured for the cottage. You can use the current permitted building plans or continue on with your own. Lot is almost an acre and is accessible from the current driveway AND from the top of the property. It is walking distance to Bolongo Beach, Bolongo Resort and restaurants. Seller is flexible on price. You can finish the cottage to live in while you complete your dream home!
-
Additional Info
- Restrictions: None Noted
- Zoning: R-1
-
Fees and Taxes
- Tax Year: 2024
- Taxes: 390.00
Listing courtesy of Sea Glass Properties, (340) 774-5277.
Map
34 Bolongo Fb, Frenchmans Bay St. Thomas, 00802
Loading Map...
34 Bolongo Fb






