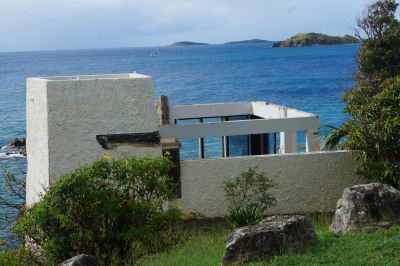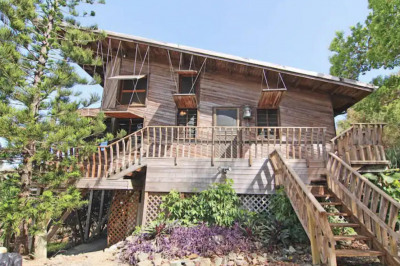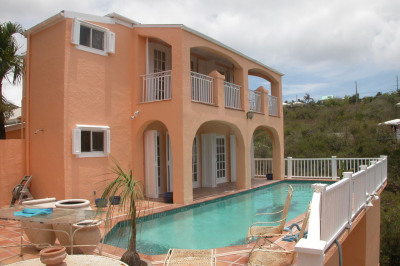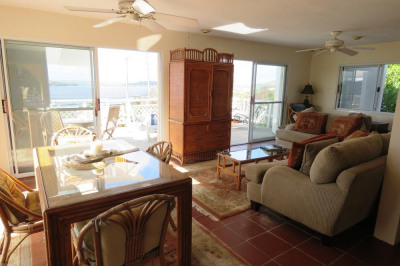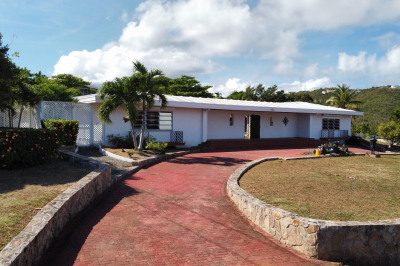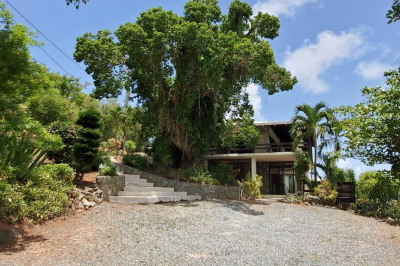Highlights of 2d-1 Nazareth Rh
- Approx Int Sqft
- 2,669
- MLS #
- 15-1809
- Status
- Closed
- Total Bathrooms
- 4
- Year Built
- 1988
- Lot Acres
- 0.31
- Quarter
- Red Hook
- Sub Type
- 2 - 4 Multi Units
- Total Bedrooms
- 3
-
Property Description
Large home located right across the street from Secret Harbor. Spectacular Sunrises and Sunsets. Upstairs is one bedroom. Second bedroom downstairs (inner staircase) has been converted to a studio. Kitchen can easily be removed. Large one bedroom apartment. Long term tenant (11 years).
-
Additional Info
- Intended Use: Primary
- Zoning: R-1
- Restrictions: Of Record
-
Amenities
- Furnished: Negotiable
-
Fees and Taxes
- Tax Year: 2015
- Taxes: 2669.00
Listing courtesy of John Foster Real Estate East, (340) 775-9000.
Map
2d-1 Nazareth Rh, Red Hook St. Thomas, 00802
Loading Map...
2d-1 Nazareth Rh






