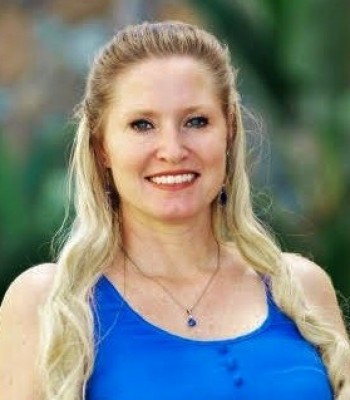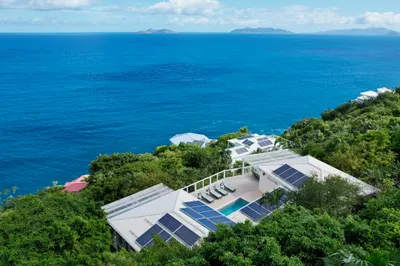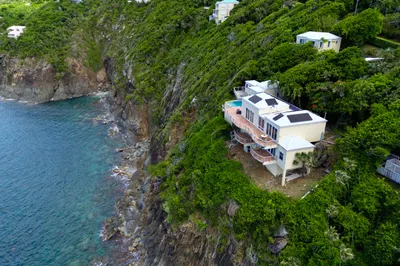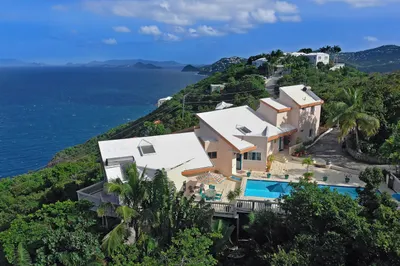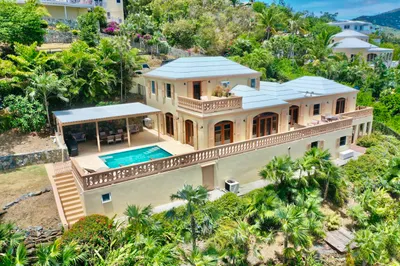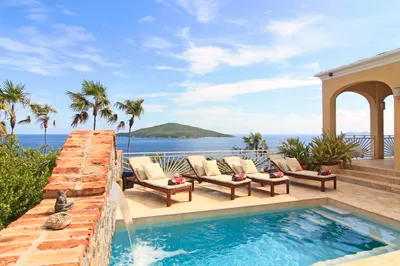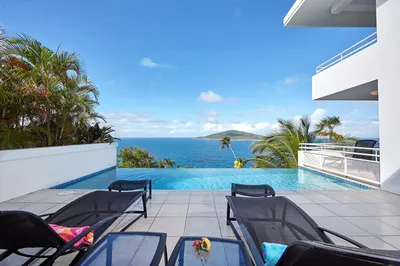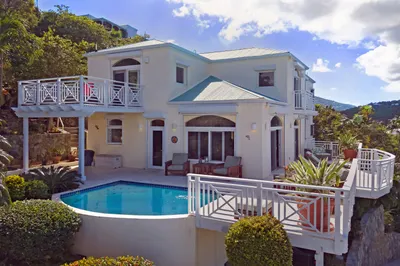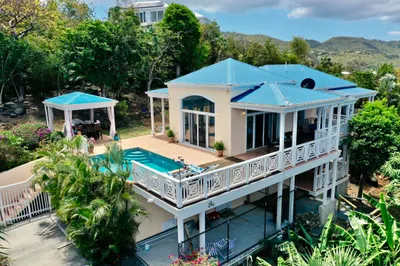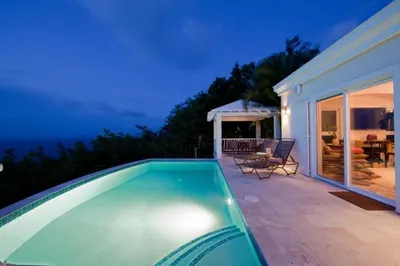Highlights of C-5b-12 Lovenlund Gns
- Approx Int Sqft
- 1,600
- MLS #
- 24-1739
- Status
- Closed
- Total Approx. SqFt
- 2,000
- Total Bedrooms
- 3
- Year Built
- 2020
- Lot Acres
- 0.39
- Quarter
- Great Northside
- Sub Type
- Residential - Single
- Total Bathrooms
- 3
- Total SqFt
- 2,000
-
Property Description
1st time on the Market. Solid 3x3 Concrete home within the gates of Mahogany run. High ceilings and impact windows. Concrete roof, auto generator, roll down shutters and store room . Easy off street parking (at least 5 cars) Solar panels. Enjoy the amazing views of Hans Lollick and down island from this breezy porch. Space to add a pool. Starlink for WIFI.Buyer to independently verify square footage and cistern size. Information provided by seller
-
Additional Info
- Intended Use: Primary
- Zoning: R-3
- Restrictions: Of Record
-
Amenities
- Furnished: Negotiable
-
Fees and Taxes
- Tax Year: 2024
- Taxes: 936.00
Listing courtesy of Curreri & Company, Realtors, (340) 776-9292.
Map
C-5b-12 Lovenlund Gns, Great Northside St. Thomas, 00802
Loading Map...
C-5b-12 Lovenlund Gns




