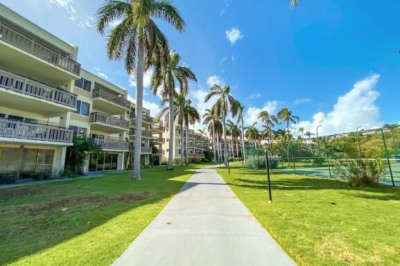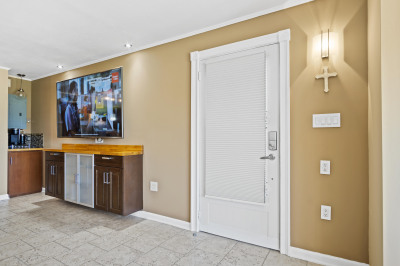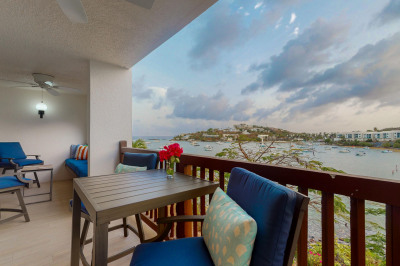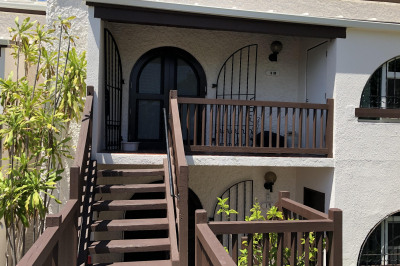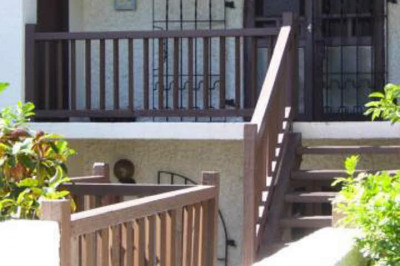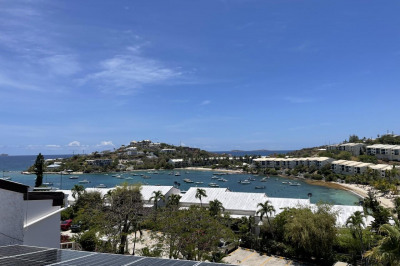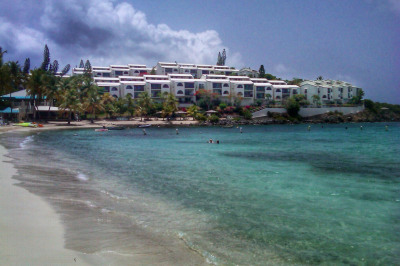Highlights of Tracy #15 Nazareth Rh
- Approx Int Sqft
- 1,800
- Quarter
- East End
- Sub Type
- Condominium
- Total Bedrooms
- 3
- MLS #
- 21-387
- Status
- Closed
- Total Bathrooms
- 3
- Year Built
- 1970
-
Property Description
Desirable Waterfront Corner Unit. Overlooks Cowpet Beach & Bay, St. Thomas Yacht Club & Sailing Fleet, & Caribbean Sea. SE Corner Unit Windows & Balconies boast fresh tropical breezes. The back bedroom has a mini kitchenette, private entrance separate from main living area, & office nook that makes this bedroom able to be closed off to the main house for separate rental, mother-in-law room, or private office.Just a quick stroll down to Cowpet Beach, pool & pool bar, Caribbean Fish Market Seafood Restaurant & Bar, & St. Thomas Yacht Club. Located on the highly desirable East End of St. Thomas, minutes from Red Hook, St. John & British Virgin Island ferries, AYH Marina & Boat Charters including Sport Fishing, Day Sailing, Power Boating, & Diving. The nearby Town of Red Hook supports a vari
-
Additional Info
- Condo Name: Cowpet Bay East
- Waterfront: Yes
- Intended Use: Other
- Zoning: R-3
-
Amenities
- Furnished: Yes
-
Fees and Taxes
- HOA Frequency: Monthly
- Taxes: 1361.34
- Tax Year: 2020
Listing courtesy of Stryker Real Estate, P.c, (340) 776-2697.
Map
Tracy #15 Nazareth Rh, East End St. Thomas, 00802
Loading Map...







