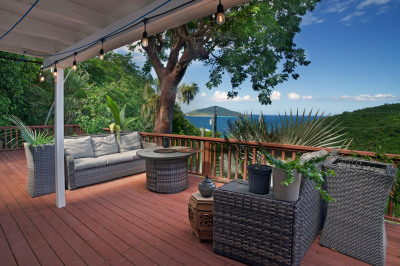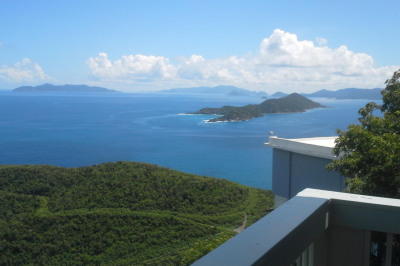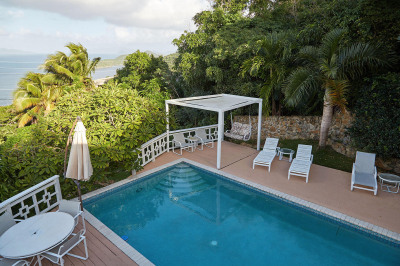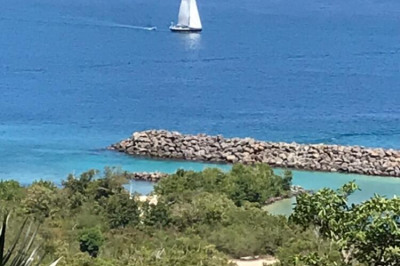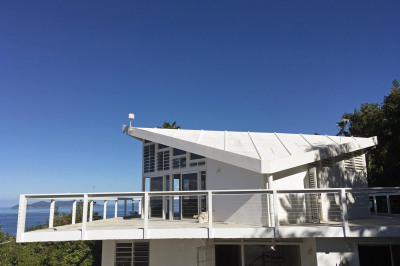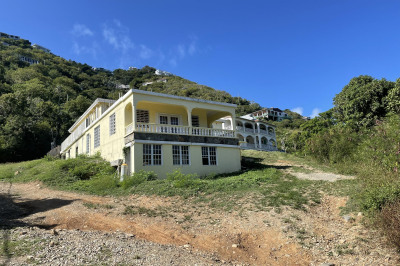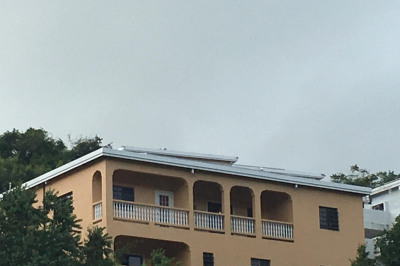Highlights of 23-9 Mandahl Gns
- Approx Ext Acres
- 500
- Lot Acres
- 0.30
- Quarter
- Great Northside
- Sub Type
- 2 - 4 Multi Units
- Total Approx. SqFt
- 2,716
- Total Bedrooms
- 2
- Year Built
- 1996
- Approx Int Sqft
- 2,216
- MLS #
- 08-1478
- Status
- Closed
- Subdivision
- Atlantic Road
- Total Bathrooms
- 1
- Total SqFt
- 2,716
-
Property Description
Greek style architecture, incredible views from Hans Lollik to St. John and all the cays and islands in between, wrap around deck, cathedral ceilings,built to withstand the elements. The perfect space for living and entertaining as the view is engaged from every point in the house. Painting/Appliance credit of $3,000 at Closing!! The east wing expansion of the main level has beginning elements.
-
Additional Info
- Restrictions: None Noted
- Zoning: R-1
-
Fees and Taxes
- Assessed Valuation: 295976.00
- Taxes: 2219.00
- Tax Year: 2005
Listing courtesy of Calypso Realty, P.c., (340) 774-1620.
Map
23-9 Mandahl Gns, Great Northside St. Thomas, 00802
Loading Map...
23-9 Mandahl Gns






