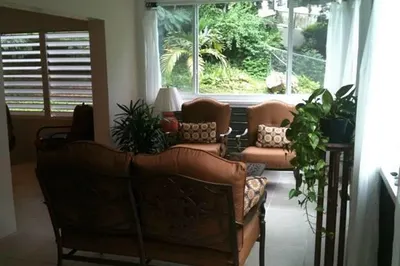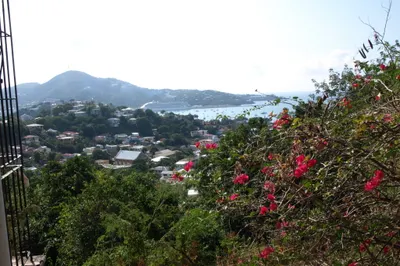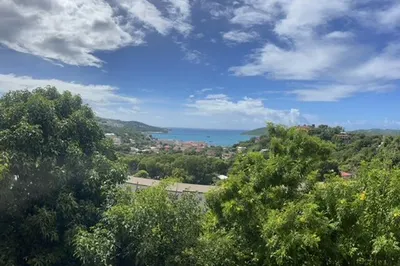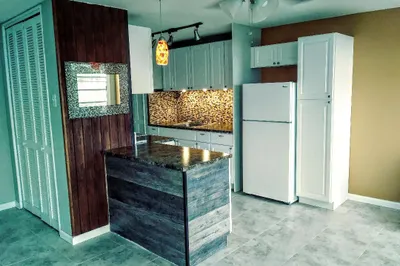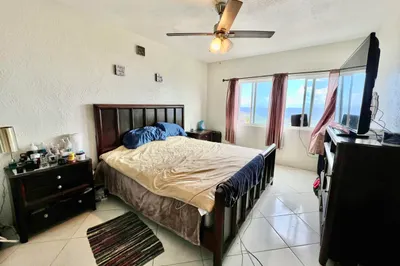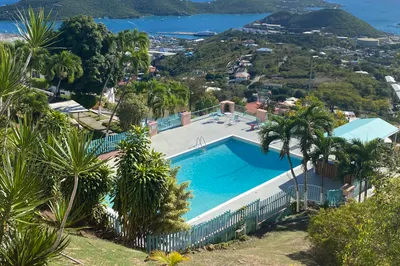About this area
Arawak Village
Arawak Village Condos in St Thomas Arawak Village condominiums offer a prime location near the bustling town center and the popular Sib's restaurant, providing residents with easy access to urban conveniences and dining options. Arawak Village has low condo fees, making it an affordable choice without compromising on quality amenities or services....




