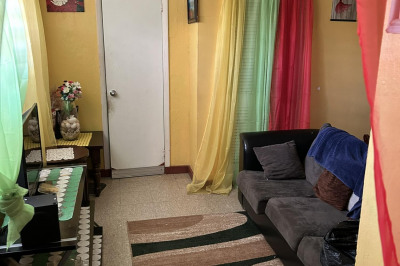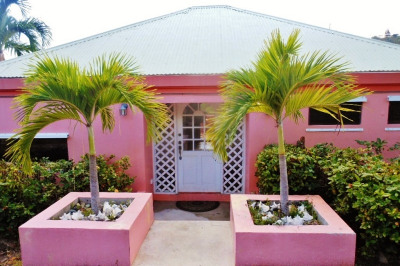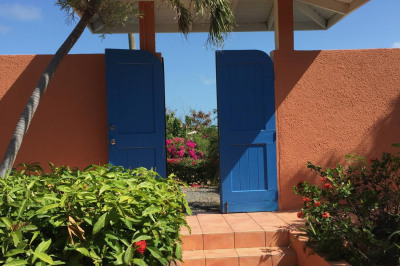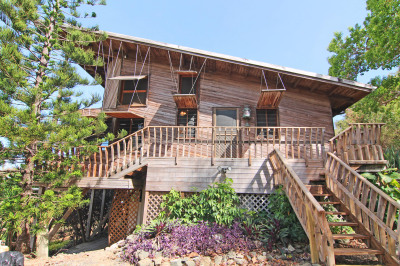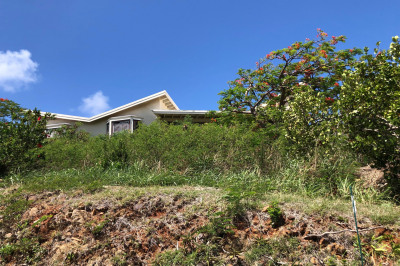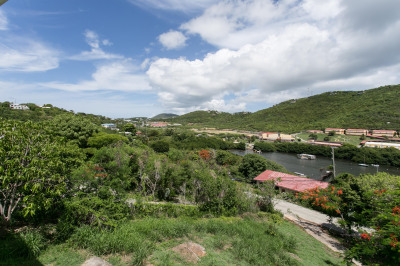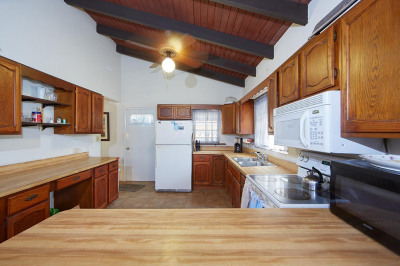Highlights of 8-56-3 Nazareth Rh
- Approx Ext Acres
- 1000
- Lot Acres
- 0.60
- Quarter
- East End
- Sub Type
- Residential - Single
- Total Bathrooms
- 3
- Total SqFt
- 3,000
- Approx Int Sqft
- 2,000
- MLS #
- 16-2298
- Status
- Closed
- Total Approx. SqFt
- 3,000
- Total Bedrooms
- 3
- Year Built
- 1986
-
Property Description
Superior Location on Port Lane in Estate Nazareth. Oversized, flat parcel with Single Family 3/3 home w Spacious Deck and Pool (needs resurfacing). Walk to Yacht Club, Cowpet Beach. Excellent Potential.
-
Additional Info
- Intended Use: Other
- Zoning: R-1
- Restrictions: Unknown
-
Amenities
- Pool: Yes
-
Fees and Taxes
- Assessed Valuation: 585600.00
- Taxes: 2207.71
- Tax Year: 2016
Listing courtesy of Coldwell Banker Stout Realty, (340) 776-7653.
Map
8-56-3 Nazareth Rh, East End St. Thomas, 00802
Loading Map...
8-56-3 Nazareth Rh
Similar Listings
This listing will not show on your search results in the future.
Want to see all hidden listings?
View All Hidden Listings
Saved Search
Get alerts on new listings and listing updates that match below search criteria
North Routt, $500,000-$700,000, 3+ beds, 3+ baths
Listing Saved!
Get alerts on new listings and listing updates that match below search criteria
Add to Collection
Organize and manage your saved listings by adding it to collection
4410 Garfield County Road
Building, Neighborhood
$759,000
Thank you
Your request regarding this home has been succesfully sent, we’ll contact you shortly to follow up with you.
Would you like to add this home to your tour list?
By joining you agree to our Terms of Use and Privacy Policy




